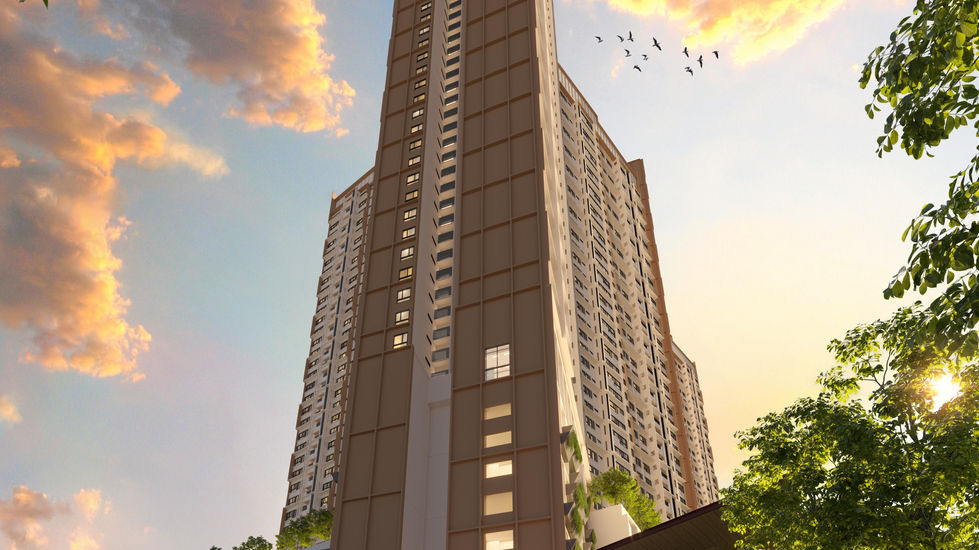
Prime Location Unparalleled Connectivity
Strategically located in Bukit Jalil, The Queenswoodz Bukit Jalil Exsim offers residents unmatched convenience with its proximity to key destinations across the Klang Valley. This development is well-connected by six major highways and a comprehensive public transport network, ensuring seamless access to every corner of the city.
Just a 5-minute drive to Pavilion Bukit Jalil, 15 minutes to Mid Valley, and 15 minutes to Sunway/Puchong, The Queenswoodz Residences places you at the heart of a hyper-connected community. Surrounded by top schools, universities, and leisure facilities, and adjacent to the upcoming Bukit Jalil Medical City, The Kingswoodz Residences promises a lifestyle that blends comfort, convenience, and connectivity.


Walking Distance
5 MINS
to Pavilion Bukit Jalil

Walking Distance
2 MINS
to Bukit Jalil Recreational Park

Walking Distance
5 MINS
to LRT Awan Besar

Driving Distance
6 MINS
to Tzu Chi International School

Driving Distance
5 MINS
to KL Wellness City

Driving Distance
7 MINS
to IMU & Columbia Healthcare
MILLION DOLLAR UNBLOCK VIEW
Unwind with a forever-unblocked view of golf greens, recreational park and Pavilion Bukit Jalil —
where luxury meets calm.

70% Premium Furnishing
[Limited Time 01/01/26 - 31/01/26]

Sign Up for Early Birds &
Visit Showroom in Bukit Jalil Now!



















